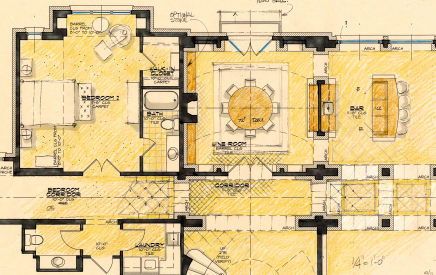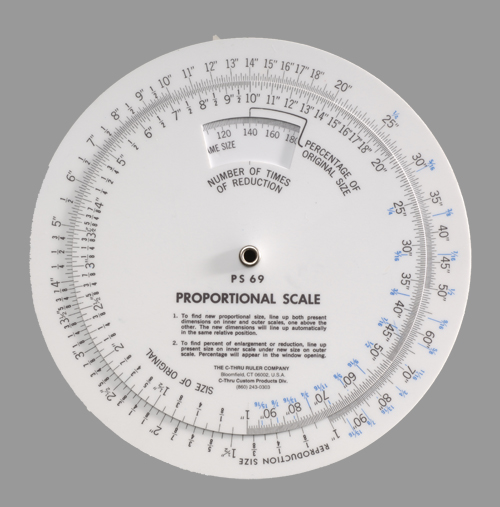The proportional scale doesn’t get much mention in drafting classes, but it’s a handy tool. With it, you can enlarge or reduce a picture by a specific percentage. Examples of uses: to copy/reduce a photo to fit in a mat, or copy/enlarge a drawing to use in a floor plan or other architectural drawing.
The scale has a small wheel on top of a large wheel. To enlarge a 10” tall drawing to 14” tall, spin the small wheel until its 10” (the “before” size) mark lines up with the outer wheel’s 14” mark (the “after” size). The center window then shows the percentage needed to enlarge (in this case, 140%). Set the copy machine’s zoom feature to that percentage.
The drawing you’re enlarging/reducing doesn’t have to have a known scale. Just draw a line across its length, and measure that line in inches. That’s the “before” size.
Read about the proportional scale in my book, Architectural Drafting for Interior Designers

