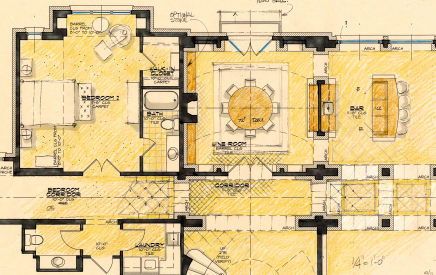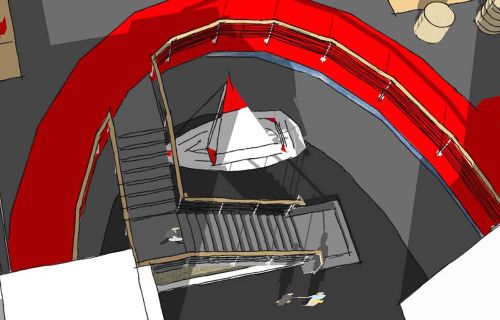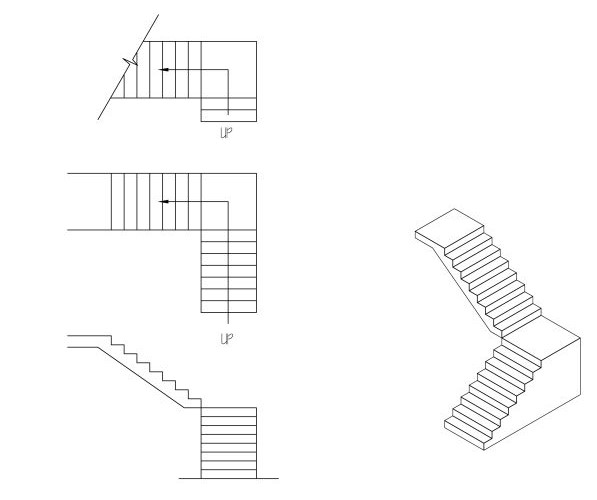The SketchUp drawing shows an L-stairs in perspective. This is a stairs that turns a corner, making it look like an L in plan. The AutoCAD drawing shows plan, elevation, and isometric views of an L-stairs. It’s important to be able to visualize stairs -and all other building components- in both 2D and 3D. This is reason #1,001 why I like SketchUp so much. It takes the pain out of the visualization process.
Drawing by Matthew Kerr


