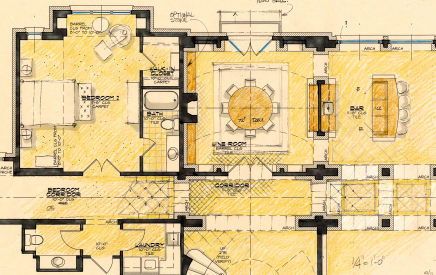The Proportional Scale
The proportional scale doesn’t get much mention in drafting classes, but it’s a handy tool. With it, you can enlarge or reduce a picture by a specific percentage. Examples of uses: to copy/reduce a photo to fit in a mat, or Continue reading The Proportional Scale
