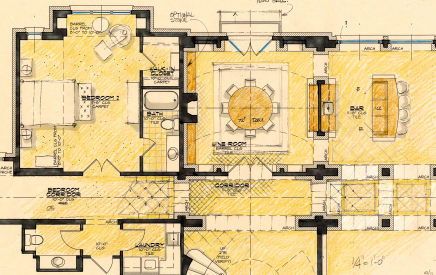123D Design Problem Solver: Spiral Bead
Make a closed spiral sketch in Inkscape. Import and model it in Design. Analyze in Meshmixer and slice in MakerBot Desktop. Then 3D print it. Inkscape is a free vector drawing program. Download it at https://inkscape.org/en/download/
