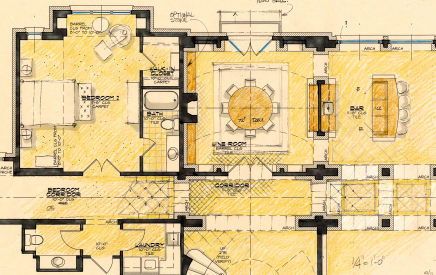Architectural Dimensioning
When dimensioning architectural drawings, wood frame is handled differently than masonry. Wood frame buildings are dimensioned from the face of the exterior stud to the center of openings to the center of the interior stud. Masonry (units of brick, block Continue reading Architectural Dimensioning
