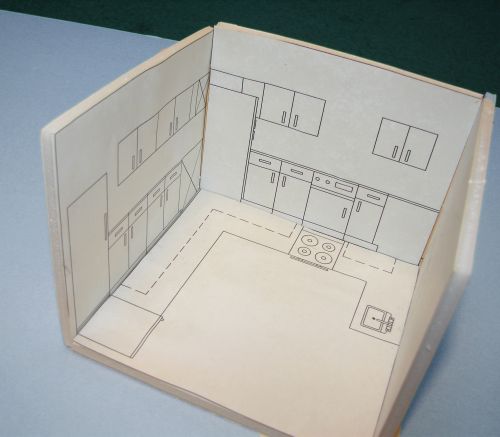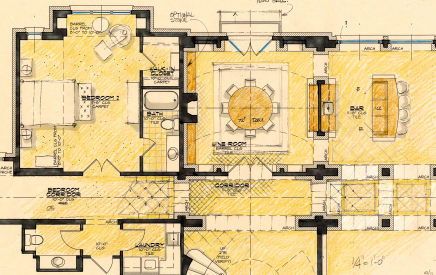This simple study model was made by printing AutoCAD elevations and gluing them to foamboard. The foamboard pieces are held together with straight pins. The model shows the relationship between the floor plan, elevations, and 3D space. It’s a quick way to get an idea of scale and proportion when designing. 
Drafting, Modeling and 3D Printing with Lydia Sloan Cline
Hand drafting for Interior Design, SketchUp, Autodesk 123D and MakerBot
