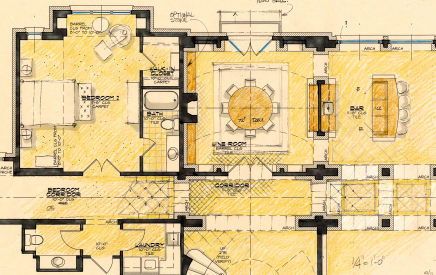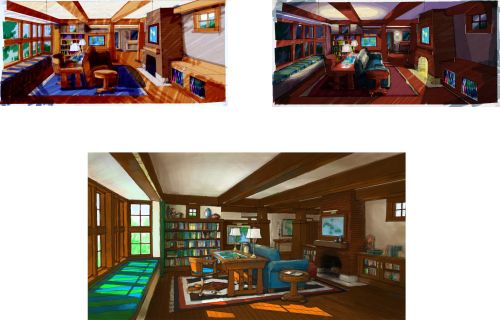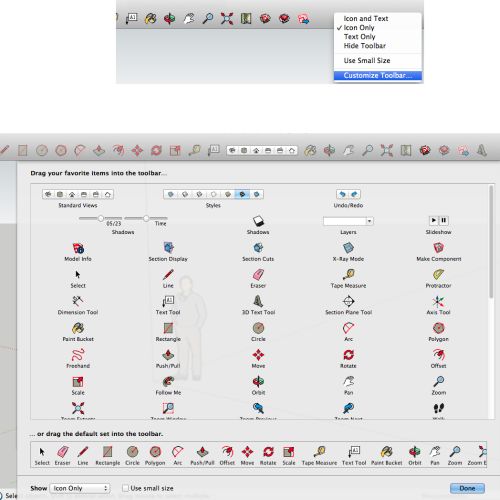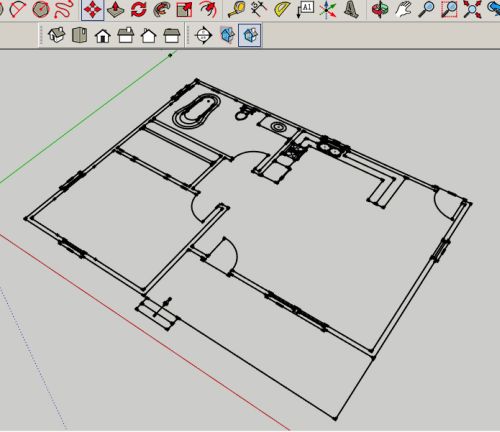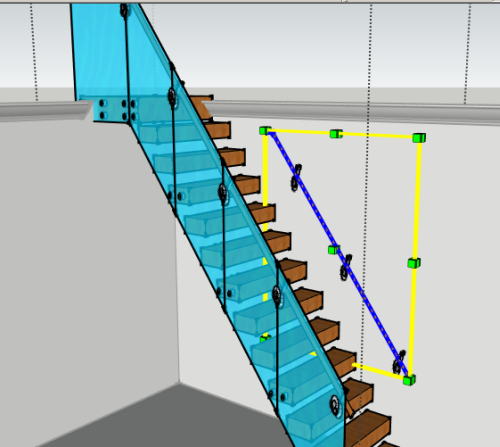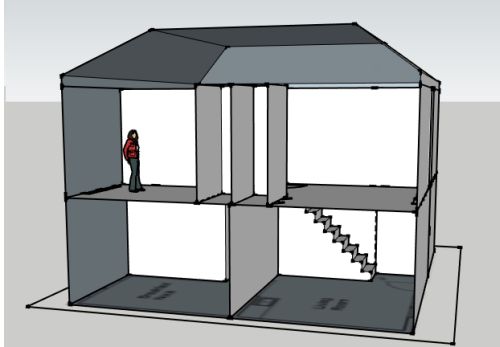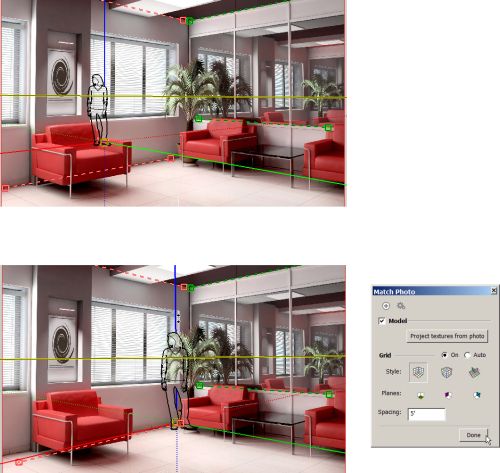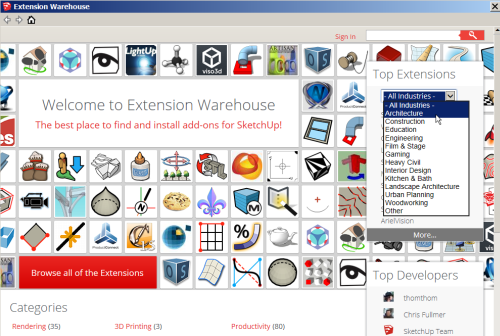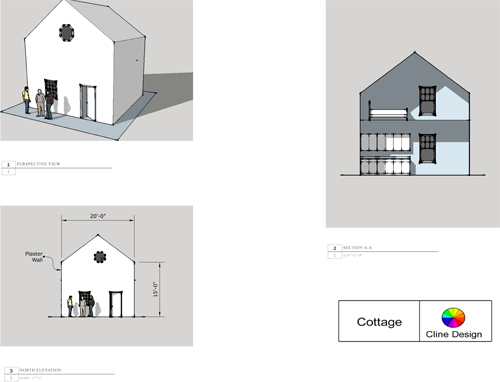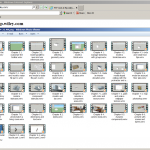SketchUp for Interior Design (Wiley, Jan 2014) is written for interior design and interior architecture students. Specifically, it covers how to model interior spaces (including 2-story, sloped ceiling and stairs); study scale and proportion; test different ideas; present solutions; plan spaces; create architectural floor plans, elevations and sections; use dynamic components; find and install plugins; use LayOut; and utilize SketchUp in a workflow that includes AutoCAD, Revit, Photoshop and hand rendering.
The latest version of SketchUp (2013) is used, with coverage of both Make and Pro. Also discussed is how students can obtain cheap Pro educational licenses.
The content is covered in two ways: 1. with brief explanations of tools/functions for those who want to find information quickly, and 2. with tutorial, step-by-step projects that utilize the tools/functions discussed.
Most screenshots are on a PC, but Mac screenshots are are shown when operations are different. 39 videos of the projects are included. There’s also a folder of homework material for students and a folder of supplements for instructors.
Following are illustrations; see the Table of Contents here.
A SketchUp model imported into, and colored entirely with, Photoshop (Matthew Kerr, Milwaukee, WI).
SketchUp on an iPad viewer.
Adjusting the toolbar on a Mac.
Finding components from the Warehouse and editing them to fit your project.
Modeling a two-story space.
Photo-matching an interior space.
The Extension Warehouse.
Using LayOut to present multiple views of the model.
These are the 39 vids that accompany the text. Click the thumbnail to read their titles.
