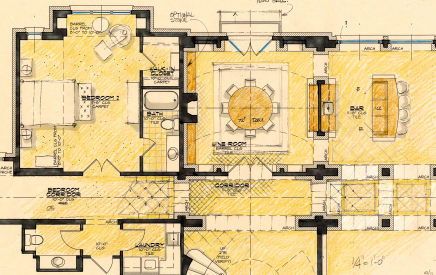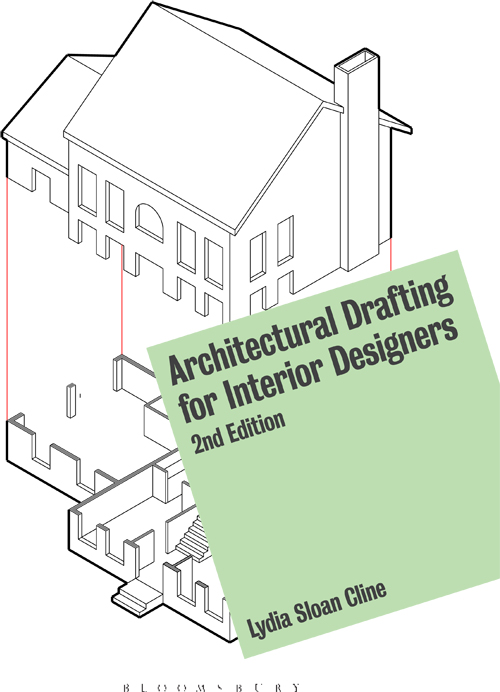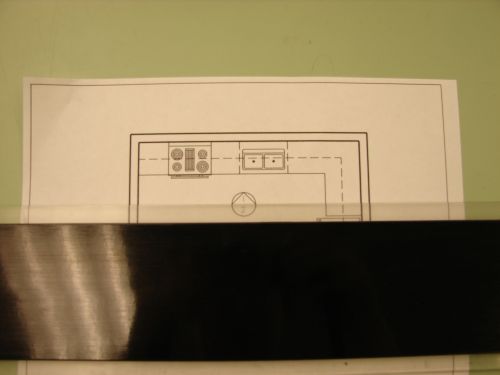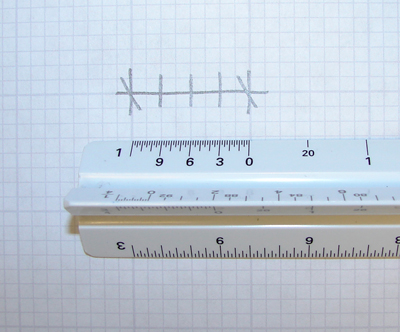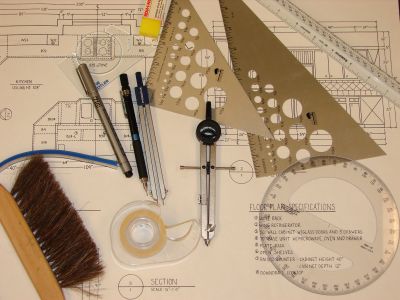Architectural Drafting for Interior Designers (Cengage 2007) covers technical skills for beginning interior design drafters; how to use manual drafting tools; how to draft a floor plan, interior elevation and reflected ceiling plan; draft doors and windows; document a space; understand building systems (HVAC, plumbing, electrical, VOIP), understand basic building construction; draft axonometric and perspective views, and much more. It is currently adopted at 75 colleges plus a school district.
The 2nd edition is now out, published by Fairchild/Bloomsbury. It has undergone a significant overhaul: content re-organization, better worksheets, the addition of many beautiful hand sketches, and a chapter on transitioning to computer drafting.
Following is the new cover, and figures from it.
Bubble-diagramming a space.
Drafting an interior elevation.
Using the architect’s scale.
Lettering.
Manual drafting tools.
Richly ornamented ceiling.
Great shower.
Tools for documenting a space.
