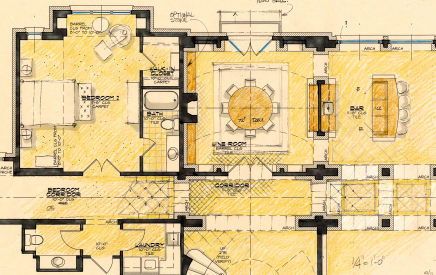Model the second floor of a two story house by importing an AutoCAD plan, for use as an interior space study. See Part 1 here: https://youtu.be/BHHd0iOLXS4
Drafting, Modeling and 3D Printing with Lydia Sloan Cline
Hand drafting for Interior Design, SketchUp, Autodesk 123D and MakerBot
