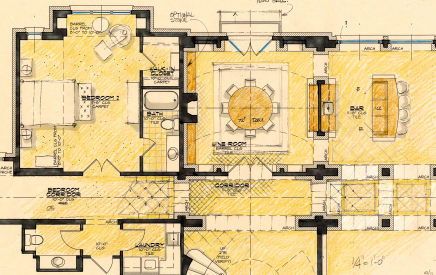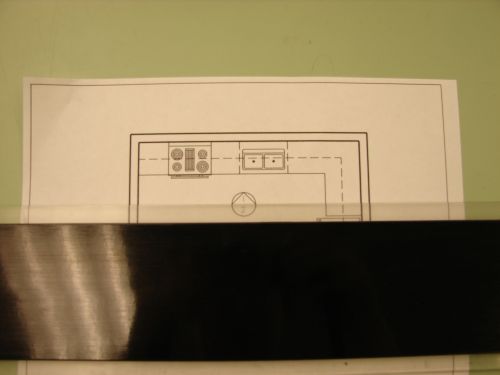Before drafting an elevation, orient the arrow of the elevation marker (the symbol designating where the viewer is standing) up. Tape the paper down, and then project points from the floor plan straight down to create the elevation view.
This photo, and more information about how to draw an interior elevation, is in my book Architectural Drafting for Interior Designers.

