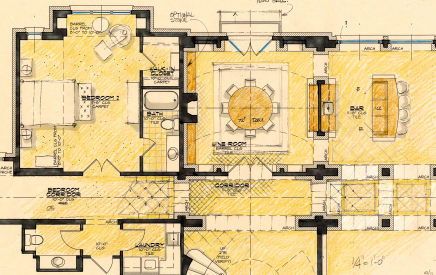An electrical plan shows everything connected to a wire. A reflected ceiling plan shows everything on the ceiling. Following is a presentation-style drawing of a reflected ceiling plan.
See this drawing in my book, Drafting and Visual Presentation for Interior Designers. Learn how to draw a RCP for an acoustic-tile ceilling in my book, Architectural Drafting for Interior Designers.

