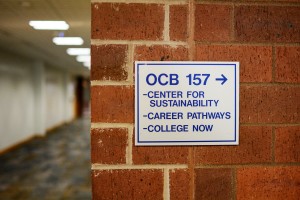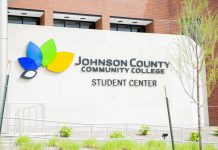by Sean Hull
Managing Editor
Devoid of the student art that usually populates the halls, the first floor of OCB looks like a post-apocalyptic vision of the college: walls are stripped, the lights are dimmed and unused furniture populates the underutilized classrooms. The college, however, has big plans for the seemingly abandoned area.
The area in the first floor of OCB has remained empty ever since the culinary program moved into the Hospitality and Culinary Academy in 2013. Plans are now in place to remodel this area into a “collaboration space.” The goal is to create an area on campus where faculty, students and members of the community can work together to complete entrepreneurial or artistic projects.

“These students want to become entrepreneurs, so there’s going to be an area where they can get together and collaborate and meet with faculty,” said Rex Hays, assistant vice president of campus services and facility planning.
The space will consist of a large open room where groups of people can meet to discuss the work they’re doing. Parts of the area also will be used for as motion capture animation studios, 3D animation studios and music recording studios.
The designs for the unoccupied space were proposed last year by Andy Anderson, vice president of academic affairs and chief academic officer. Anderson hopes the space will improve the feeling of community on campus and the connection between campus and the county.
“We hope it will become a place where we sort of break down the conventional silos of education and the divide between what happens at school and what happens in the community,” said Anderson.
Creating a community culture on a commuter campus is a challenging task. The plans for the redesign currently feature a large wall made mostly of glass that faces the college’s courtyard. Anderson hopes the transparency will help people working inside feel more connected to the college community and will pique the interest of those looking in, hopefully enticing them to become more engaged at the college. The open design style is increasingly common in the modern workplace, and the collaboration space aims to introduce students to this style of environment early. Anderson hopes to move this open design, which can already be seen in the college’s learning studios, to other areas of the college.
“You don’t just take down walls and change the world. … There will still be plenty of regular classrooms, but generally speaking, faculty have been pretty excited by the learning studios.” Anderson went on to add, “I think students are coming to us expecting more interaction. They’re more connected with technology … so making technology in the environment that people will be working in available to the broader community, to the whole community, is really critical.”
According to Anderson, several members of the faculty are already dreaming up ways they can utilize the space. The digital music program will be expanding into the music studios. Beginning in the fall, marketing students will have the opportunity to work with a local non-profit, which will be selected at a conference held in the new collaboration space. A new job will be added as a result of the collaboration space as well. A director of the program will be hired to manage the scheduling of people who want to use the space and to make sure the space is used to its full potential.
According to Hays, the collaboration space needs to be done by the end of July this year. The project has been approved by the board of trustees, but the bids for the construction work have not. Once the green light is given, construction will begin in March, with the space expected to be in full use by fall 2016.






















