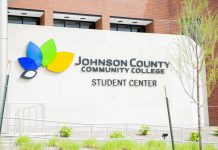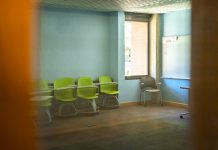Nell Gross
News Editor
Over the course of the summer a variety of renovation projects took place throughout the campus. Many of them are minor, such as the directional signs around campus and the replacement of the skylight in the Carlsen Center. Bigger additions to campus include a new collaboration space for students called the CoLab, the refurbishing of Yardley Hall and the refurbishing of the Polsky Theatre.
Located on the first floor of the OCB, the CoLab will allow for students and faculty to come together and work. This space will include features such as a recording studio, a gaming and animation studio and a motion capture studio. Modular and reconfigurable tables and chairs will allow students to arrange the area to a suitable work environment. Connectivity is available almost everywhere in the CoLab, allowing students to use their technology while engaging and working with one another. Other features include conference rooms, Eno Boards, and monitors for students to project their work onto.
“When we say collaborate we mean experiential learning opportunities,” said Director of the Collaboration Center Christy McWard. “That will be either students collaborating together on special projects they want to do or students and faculty collaborating together, and we have students faculty and industry collaborating together. Different businesses and community organizations all coming together to work on different projects that students can get a bit of extra workplace experience with.”
The purpose of the CoLab is to provide another opportunity for students to become engaged not only in academics but also socially. It will also serve as a venue for events such as panels and movie showings along with its functions as a space for learning.
“The entire space is open to students for coming together in different groups.” McWard said. “It’s not a lounge, it’s not a place for students to come eat or study alone. It’s really meant as a place for people to be together and come together and work.”
Yardley Hall and the Polsky Theater received a facelift as a way to end their 25th anniversary celebration which took place last year. Workers recovered seats in Yardley Hall and both spaces received new carpeting. Renovations included the addition of handrails in the inner aisles of seats to make the theaters more accessible to those with disabilities.
“They look much more contemporary,” said General Manager of the Performing Arts department Emily Behrmann. “What we wanted to try to do was maintain the comfort and warmth of our spaces because most of our patrons like how things are here, they feel comfortable here and they enjoy themselves.”
Backstage, the green room and dressing rooms were remodeled to suit more modern day uses. Installed in the green rooms are new appliances in place of the ones that were smaller and outdated, along with an additional closet for performers to use. The six dressing rooms received a fresh coat of paint, new carpeting and new tile in the bathroom areas.
“When we have artists in this space that’s where they eat their meals and are provided coffee and water and whatever they’ve requested,” said Behrmann. “So we try and make it as professional and nice looking as possible. This will really facilitate and allow us to kind of serve meals buffet style.”
Along with these major projects, there was general maintenance done on the west Carlsen Center parking garage and solar panels installed on the roof of the Hospitality and Culinary Academy to promote the use of green energy on campus. The CoLab will be open to students by the beginning of October and the scheduled completion date for the renovations to the Carlsen Center is Sept. 15.





















