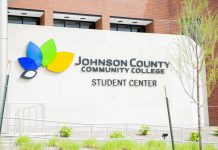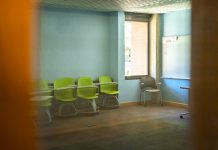Steven Abramo
Staff reporter
Forklifts, power drills and cement mixers can be seen all over the college lately, a clear sign of the fast-paced construction of two new facilities on campus.
The new buildings are called the Career and Technical Education Center (CTE) and Fine Arts & Design Studios (FADS).
The 69,000 square foot CTE building, located on the west side of the GYM building, is planned to house several industrial technology programs, such as Automotive Technology, Industrial Maintenance, and Heating and Air Conditioning. Construction began January 2018, and completion is expected by March 2019.
Meanwhile, the FADS building, which interlocks with the Carlsen Center (CC) and Nerman Museum of Contemporary Art on the campus’ east side, is a building of smaller stature (17,000 square feet).
The expected date of completion is set for March 2019, roughly 10 months after construction began. This facility will be the center point for the college’s artists to create projects within the lines of filmmaking and design.
Keaton Farmer, student, has watched the construction project for some time.
“I enjoyed seeing it [the FADS and CTE buildings] built up over the last couple of months,” said Farmer.
Cale Clayton, supervisor for PCL Construction, the sub-contractor for the project, said that the cost of construction for both buildings amounts to $39 million: $23 million for CTE, and $16 million for FADS.
The planning process of the individual buildings was approved by a combination of 200 faculty members and representatives on the college’s Board of Trustees, in October 2016. The process involved referencing benchmark data and designs from other schools and community colleges.
According to Barbara Larson, executive vice president, Finance and Administrative Services, the guaranteed maximum price, or expected budget line, was determined by acknowledging each of the programs’ overall needs and the equipment used throughout the project.
“It’s providing relevant, state-of-the-art facilities to best serve our instructional mission,” Larson said.
In addition to the process itself, Larson hopes that each of the new buildings provides an engaging atmosphere to students when it’s all said and done.
“These are buildings that were designed for the programs that will be housed there, so I think this will really work for students. There’s an energy that comes from having new spaces that are well-designed and comfortable.”





















